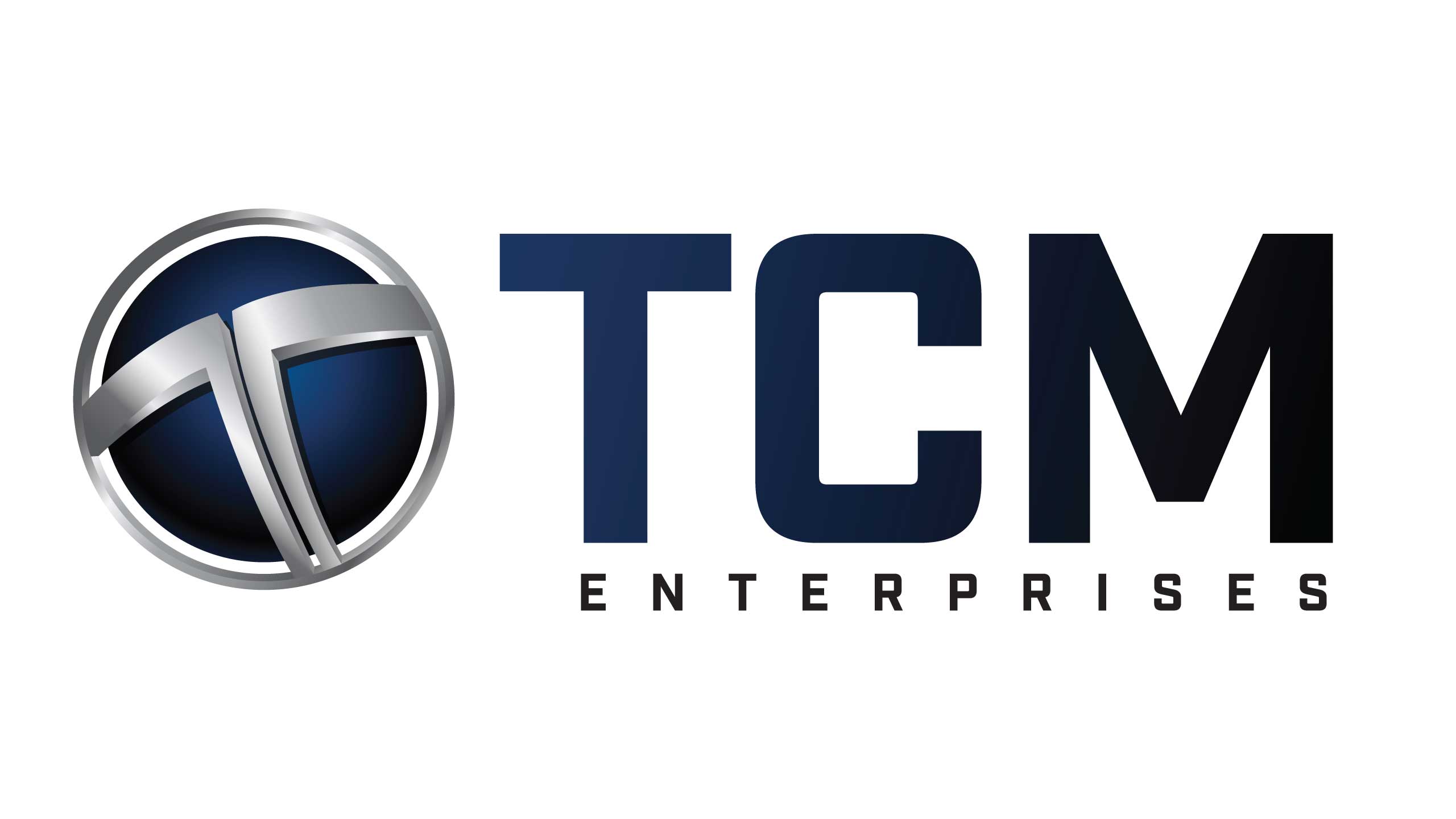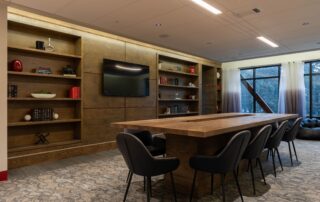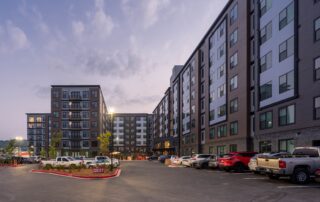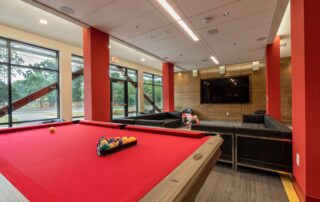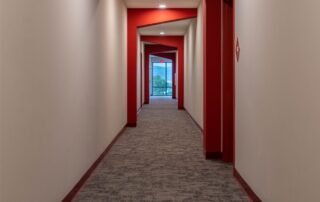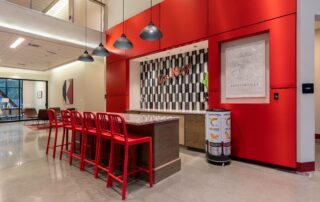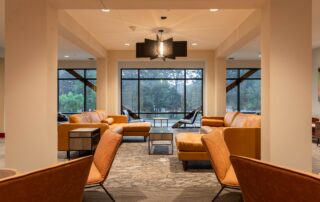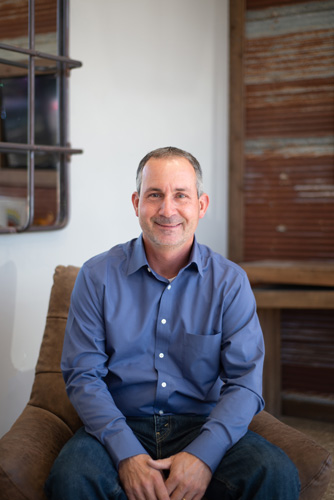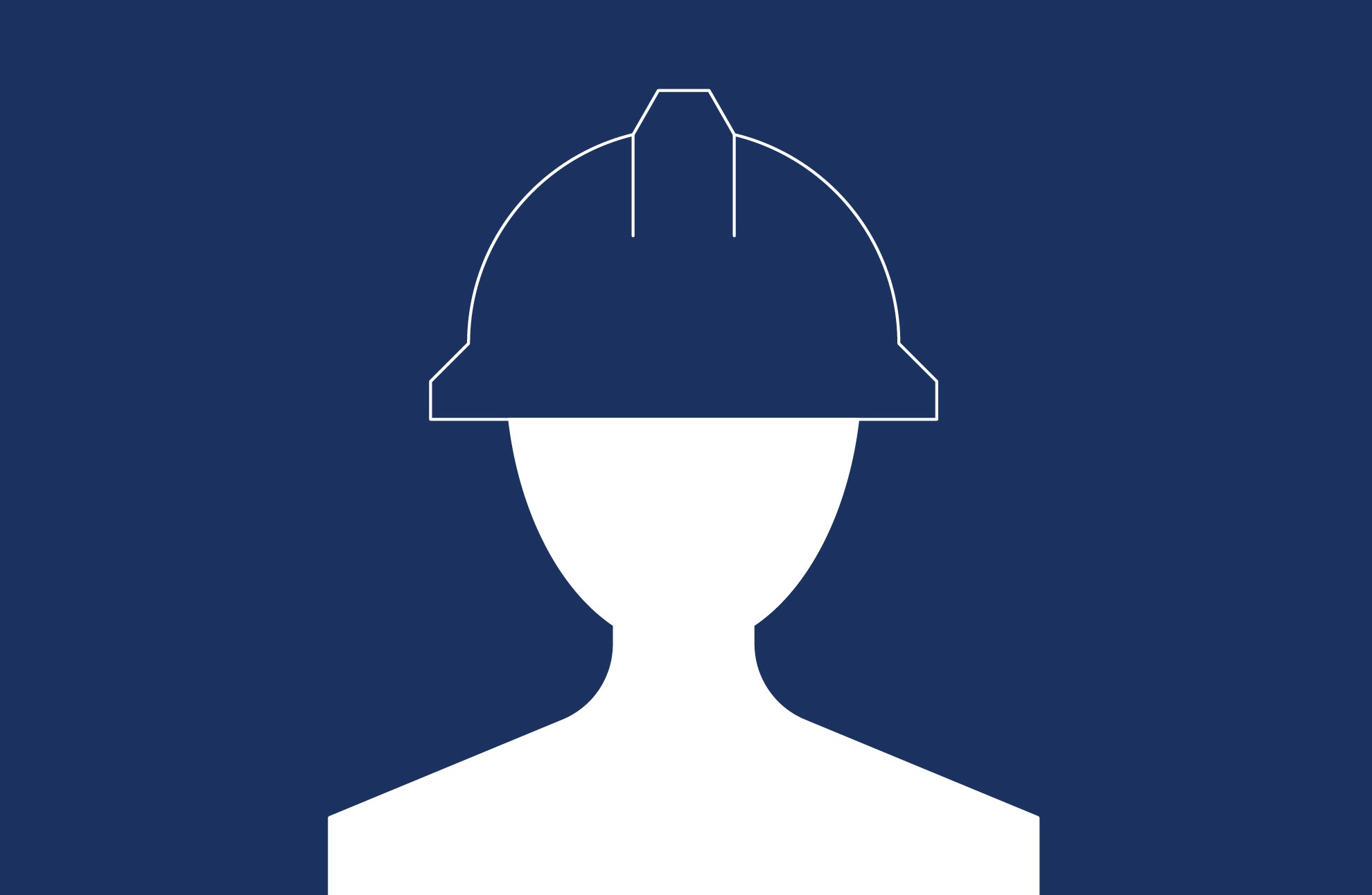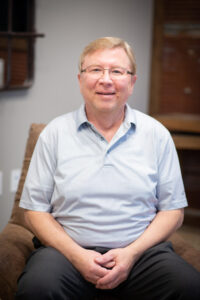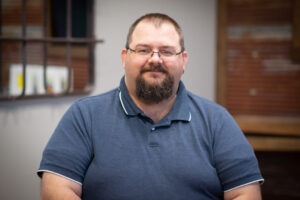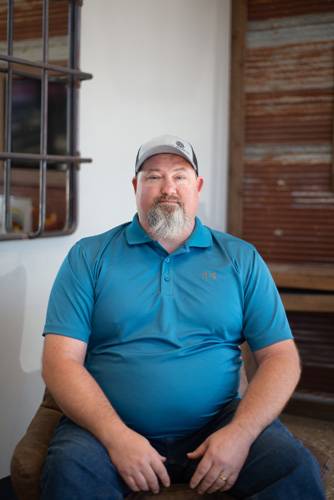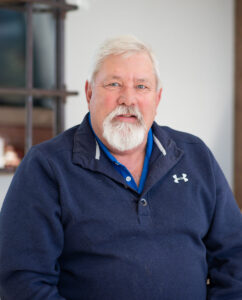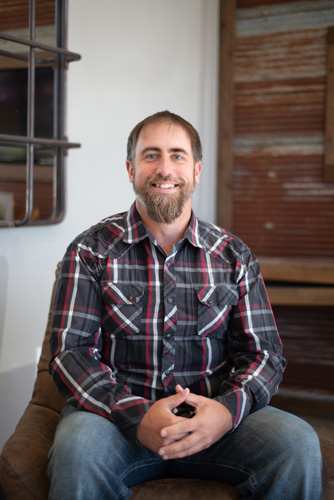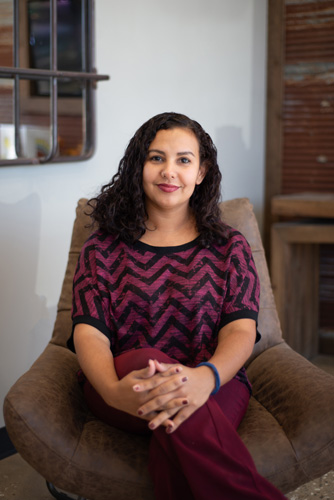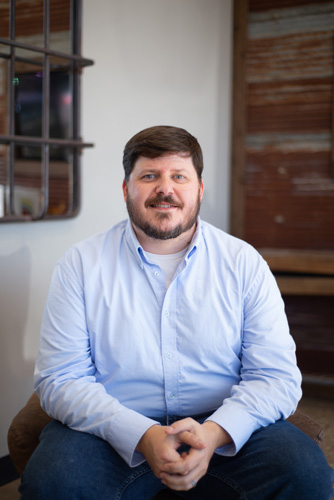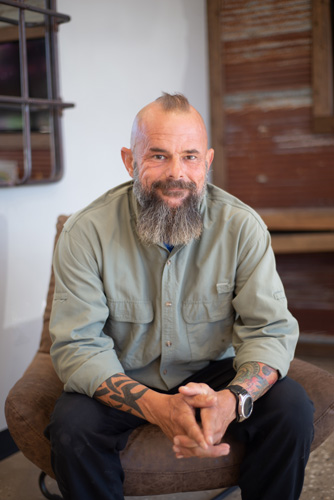The Marshall
C.R. Crawford Construction began this project in February 2020. The time frame of this project falls during the height of a global pandemic which presented a number of challenges. Our team worked diligently to overcome the various obstacles and keep this project on schedule.
Razorback Road in Fayetteville looks notably different from a year ago, with the addition of an over 300,000-square-foot student housing development. Centrally located just a block away from the University of Arkansas, this luxurious apartment complex creates new expectations for student living. The U of A continually reports an increase in students attending each year, and the Marshall development provides convenient housing that takes nothing away from the beauty of Fayetteville and its natural surroundings.
This development has a state-of-the-art fitness facility, resident lounges, a rooftop deck, a swimming pool, and an open-air social space. The property also features “The Thought Center,” which includes group breakout rooms equipped with smart televisions and whiteboards alongside private study corrals, making this impressive structure highly desirable for college students and young adults alike.
The First of its Kind in Arkansas
The Marshall in Fayetteville, AR is a special project because it’s a structural panel system. The construction technology utilized to complete this building was innovative in itself and an unconventional approach.There was no structural steel or concrete involved. The Marshall project was the first time that the Prescient technology was utilized in the State of Arkansas, creating a sense of pioneering opportunities for more green efforts and faster project schedules across the construction industry. We installed panel systems throughout the entire seven-story structure in roughly 17 weeks.
Innovative Technology
The Marshall was built using an innovative system of framing and it is the first of its kind in Arkansas. In partnership with C.R. Crawford Construction we were able to successfully apply the new technology. Prescient’s digital design-build system harnesses the power of technology to link standardized architecture design, automated structural engineering, precision manufacturing and rapid on-site assembly. This approach helped to improve the value analysis and streamline the construction timeline.
TCM Enterprises Scope
TCM Enterprises, in partnership with Prescient Co. of Denver, installed panel systems throughout the entire seven-story structure in roughly 17 weeks. TCM also installed the complete exterior assembly of the building. This assembly consists of DensGlass, Rigid insulation, extensive blocking, hat channel, and roughly 900 windows. In partnership with LRD Construction, the TCM team completed the installation of roughly 95,000 wall sq. ft. of siding and flashing systems. The interior installation includes roughly 47,000 sheets of drywall throughout 7 floors, 226 units, amenity areas, and corridors.
» Location: Fayetteville, Arkansas
» General Contractor: C.R. Crawford Construction, LRD Construction
