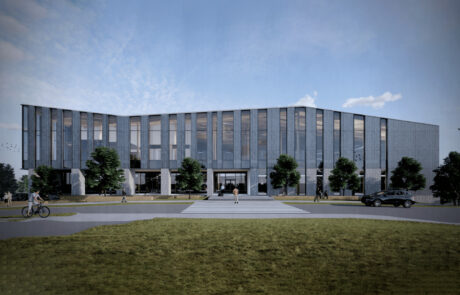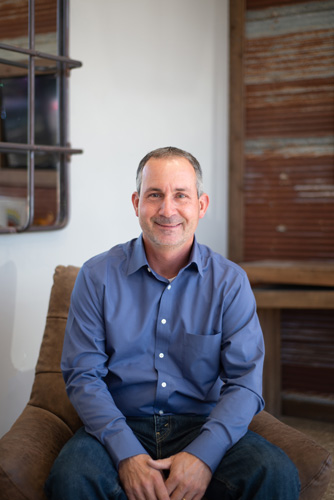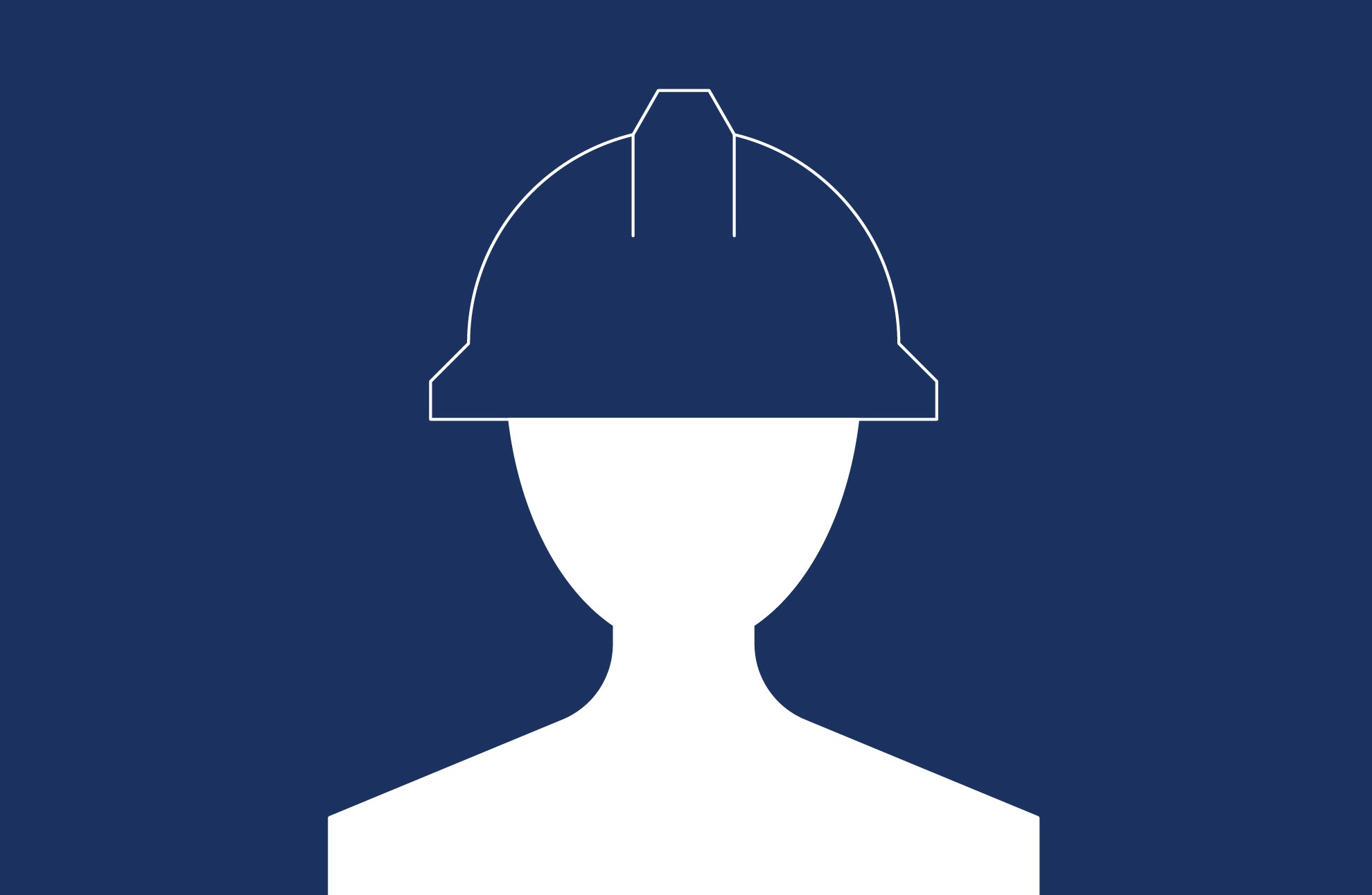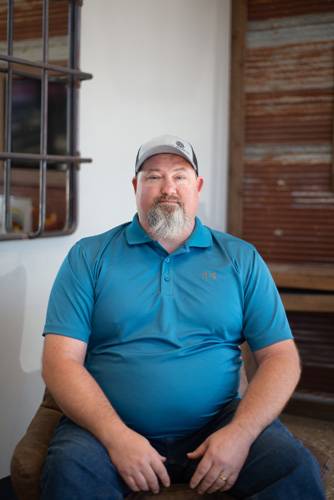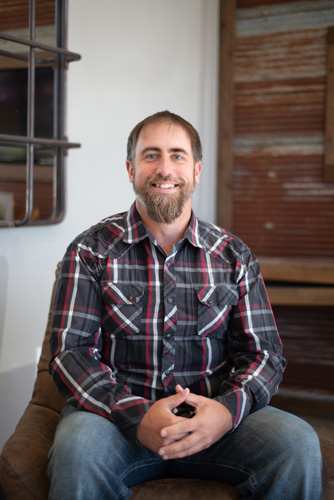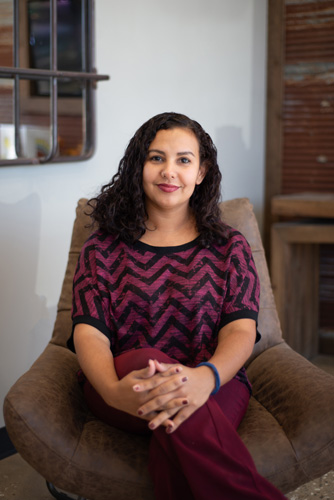STATION 1
At Stop 1, you’ll find the Design and Engineering Station, which is the starting point of our prefabrication process. Here, our modeler use specialized CAD/BIM software to convert building plans into detailed panel designs. Every wall panel is modeled digitally, and shop drawings are generated to guide fabrication. This upfront planning ensures each panel’s dimensions, openings (for doors, windows, and utilities), and connections are precisely defined before any physical work begins. By finalizing designs in the software, we minimize errors and coordinate all elements (structural, electrical, plumbing) so that the factory production and on-site assembly go smoothly. Why it matters: Accurate design data from this station drives the automated machinery on the shop floor. It also allows the team to identify and resolve any design issues virtually. This means when we fabricate the panels, everything fits together properly, and construction crews in the field can assemble the pieces efficiently with minimal adjustments.

