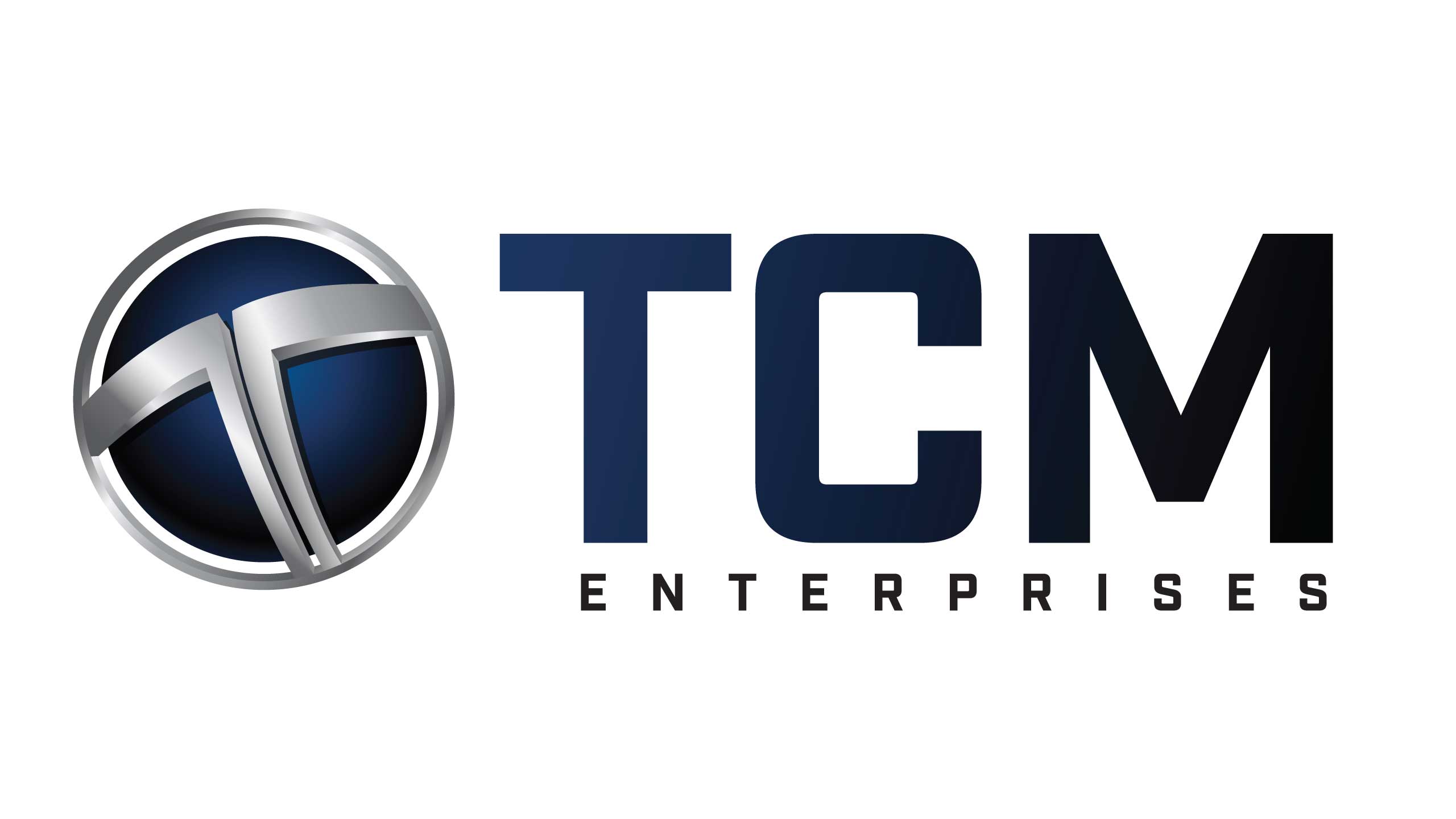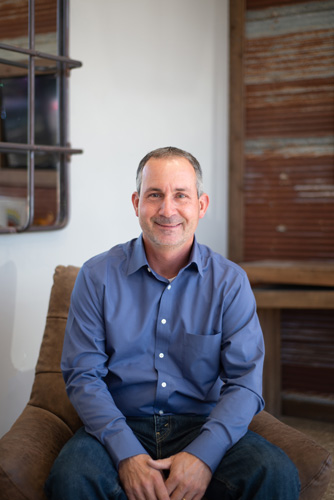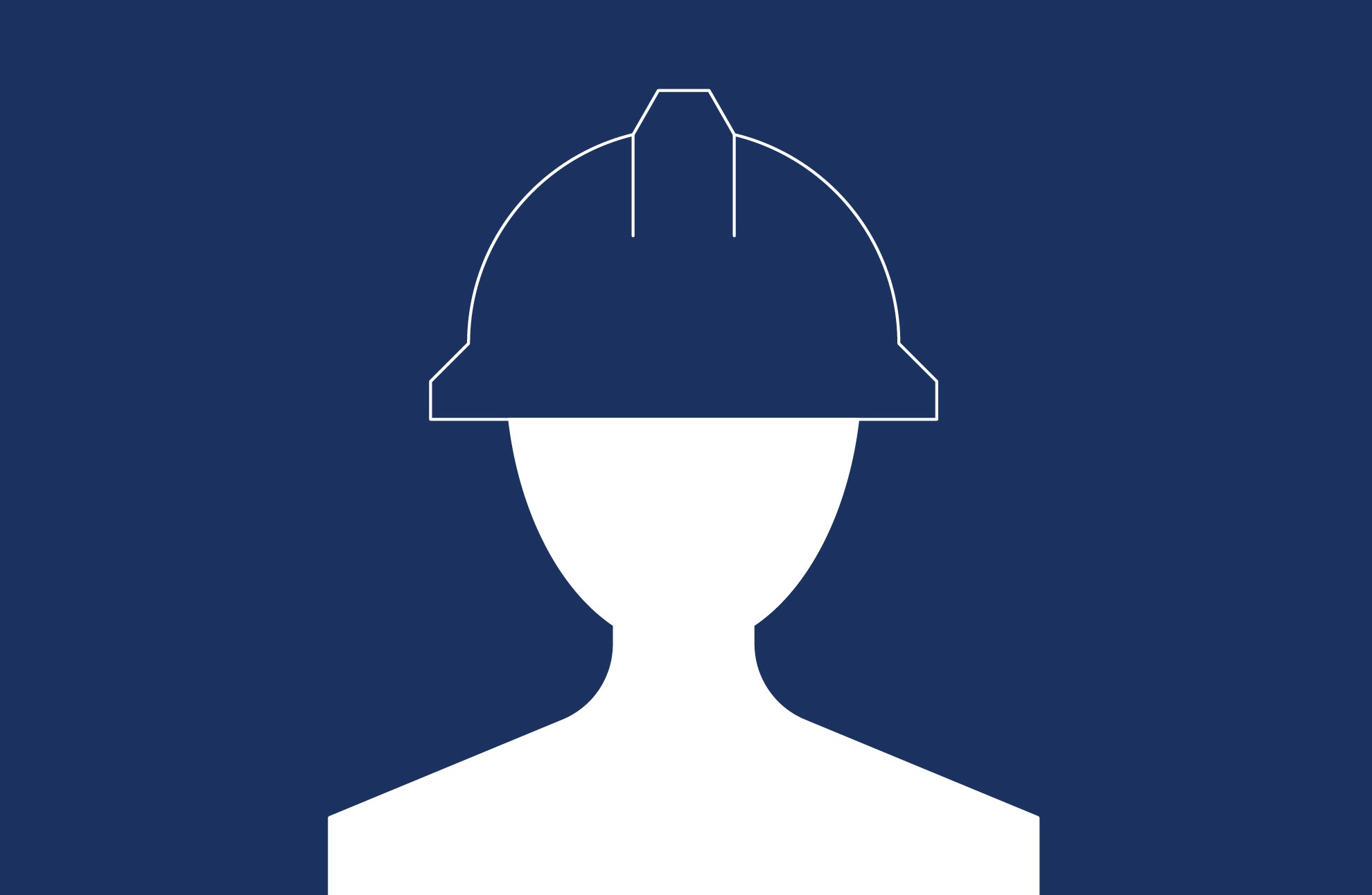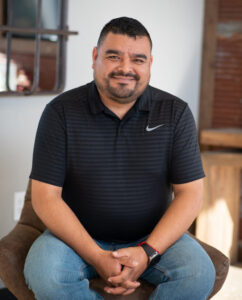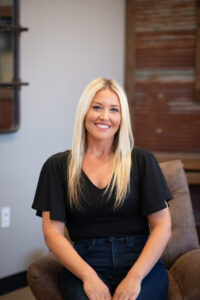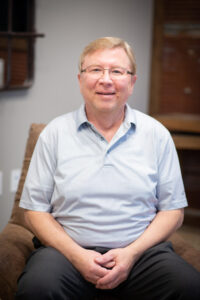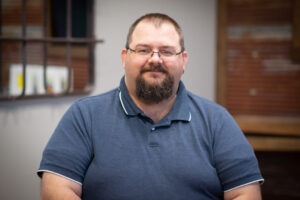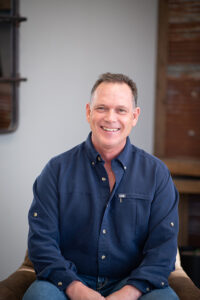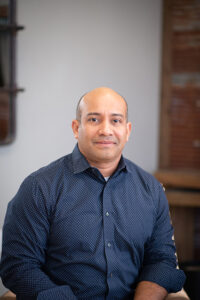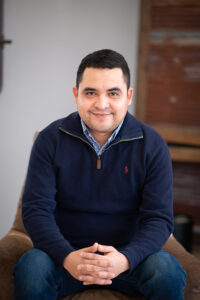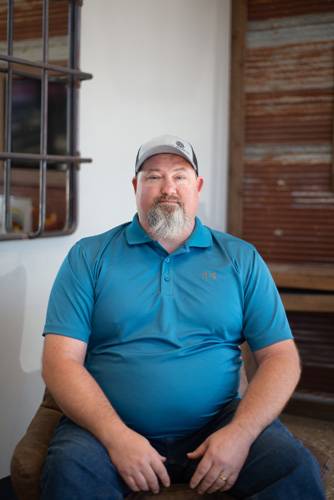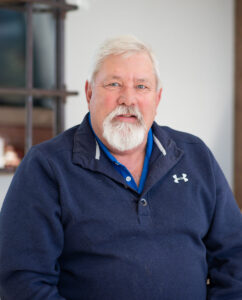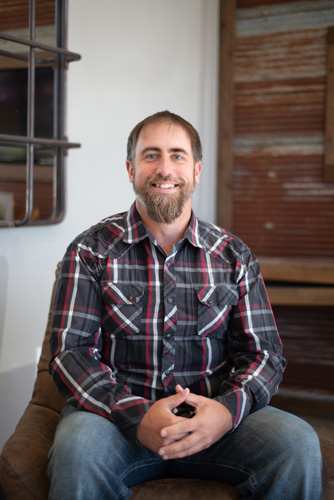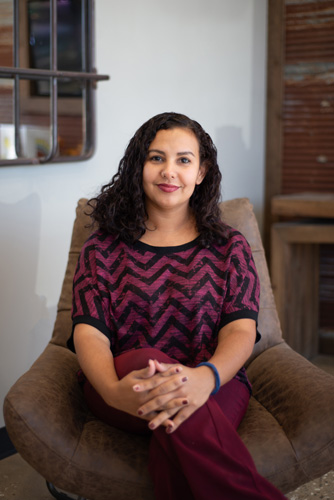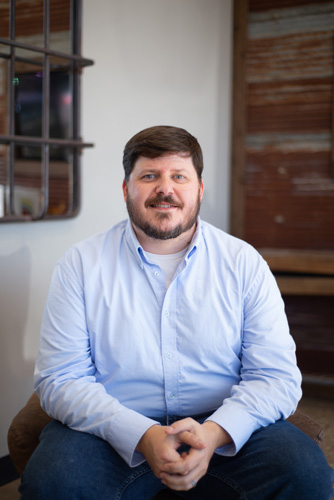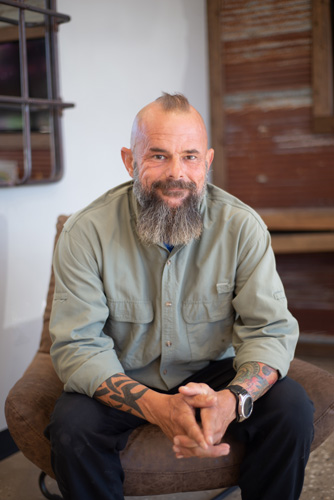TYSON FOODS PAR=FRY PLANT
The Tyson Foods Par-Fry facility was one of the largest projects within the state of Arkansas in 2017 and is now the largest robotic par-fry plant in the United States.
Our work on this project included framing the metal stud-liner walls inside the prefabricated concrete tilt-up wall panels at the employee sanctuary, truck drivers waiting room, back-dock manager’s office, and in the general office areas. We also framed the interior walls of the offices and locker room, restrooms, and demising wall between the plant and offices. To complete the framing, 32,000 pounds of metal studs were used. The walls are insulated to minimize sound transfer and are covered with 5/8” gypsum wallboard. The ceilings in the modern office areas are acoustical lay-in ceilings tiles, which are also washable and moisture resistant, and supported by an aluminum grid. In the sanctuary area of the facility, we installed 600 fabric-wrapped sound baffles, twenty-six feet above the finished floor. To further enhance the sanctuary, two egg-shaped cloud ceilings were constructed, using metal-stud framing and gyp board. The panels and the clouds are suspended from the roof deck with cables and lag eyes.
All of our work served to help create comfortable and efficient work and break areas for the employees at the new facility, helping Tyson Foods to maintain its position as one of the global leaders in protein production and supply.
» Location: Green Forest, Arkansas
» General Contractor: C.R. Crawford Construction
