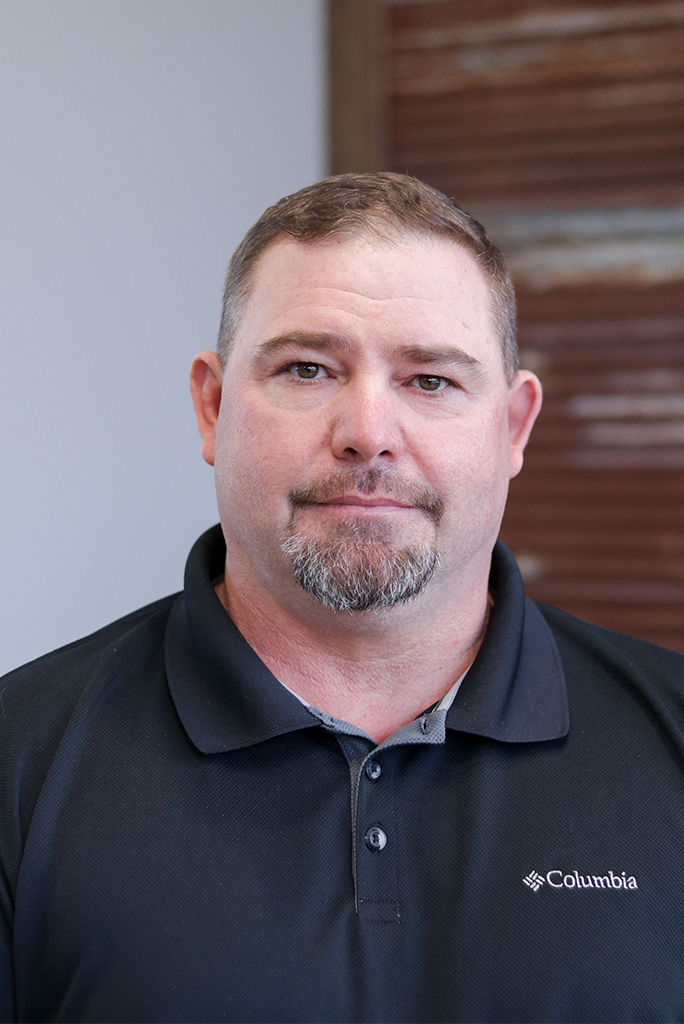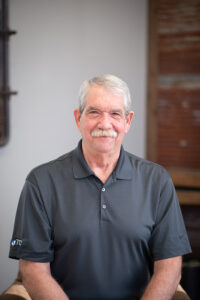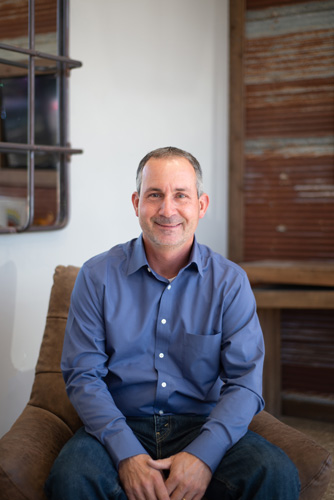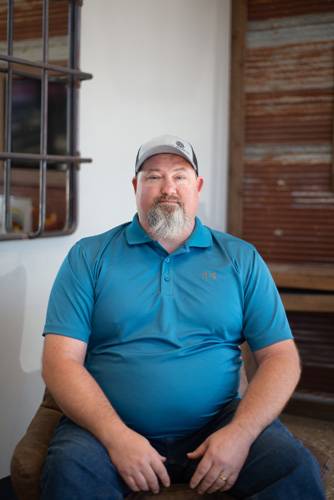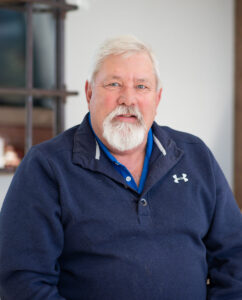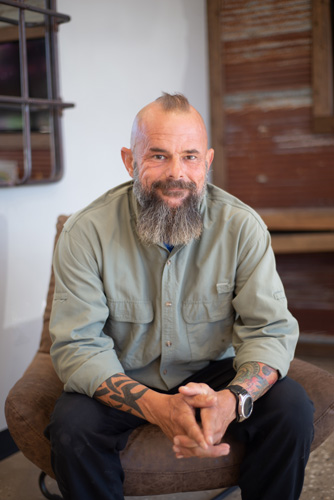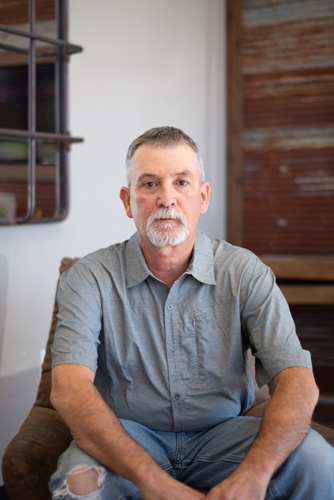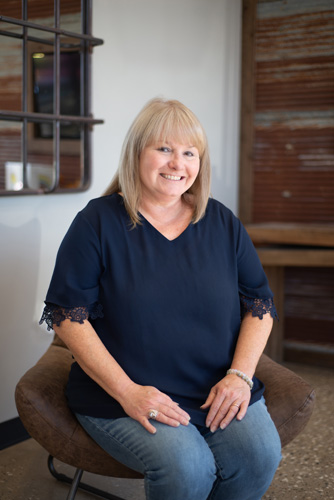TYSON FOODS DOWNTOWN SPRINGDALE OFFICE
As part of the downtown Springdale revitalization, Tyson Foods elected to renovate two of the company’s original buildings, Brown Hatchery and Tyson Feed, and incorporate the buildings into a single modern office complex. Our scope of work included supplying and installing 100,000 pounds of standard metal stud framing. TCM Enterprises used a variety of gypsum products to cover the framing. The exterior was sheathed with DensGlass®, and the interior of the exterior wall was covered with DensArmor®. The interior walls, depending on the design specifications, were covered in Type X gypsum board, DUROCK®, DensShield®, or fire-treated plywood. TCM supplied and installed fabric-wrapped acoustical wall panels in the conference room and in the “huddle room” for sound control. The new office also includes an arcade, with 6″ wide acoustic planks installed on the wall area to soften the sound in the room. The main arcade area also has a wood ceiling by 9Wood that is free floating and sloped in two directions. The challenge, which we successfully met, was to keep the wood ceiling straight while working more than thirty feet above the finish floor.
As Scott Spradley, Chief Technology Officer for Tyson, stated at the grand opening of the office, “What you’re going to see here is vibrant, you’re going to see these people milling about, you’re going to say, ‘what’s going on down here,’ and it kind of becomes the place to be.”
Location: Springdale, Arkansas
Contractor: Milestone
» Location: Springdale, Arkansas
» General Contractor: Milestone












