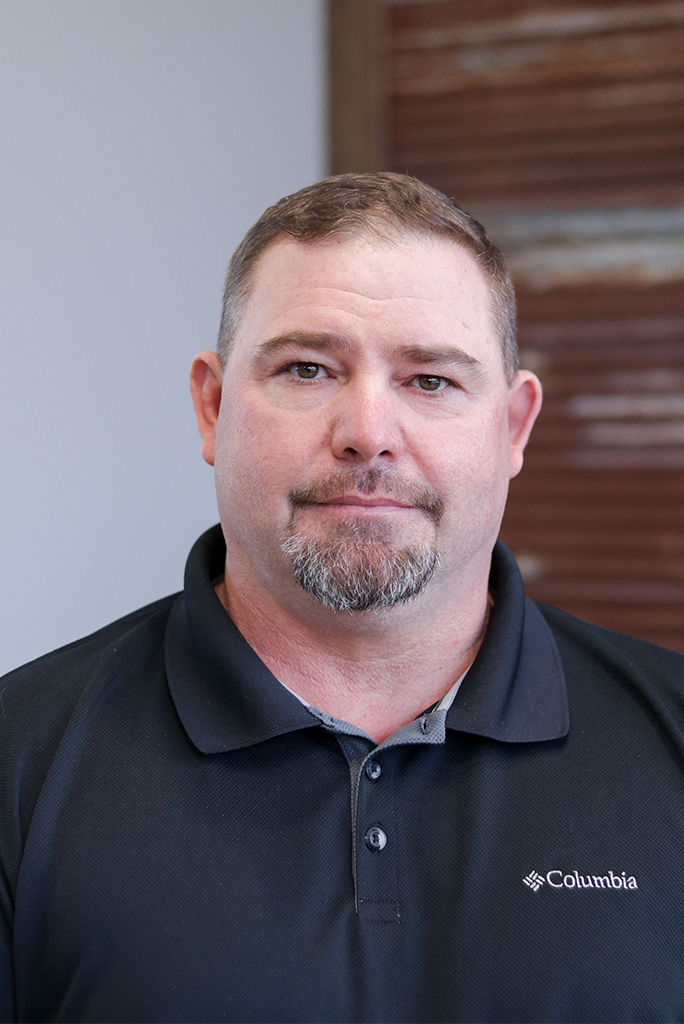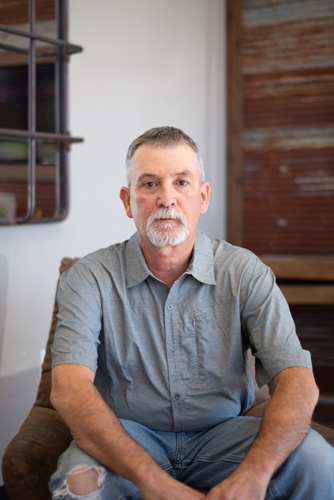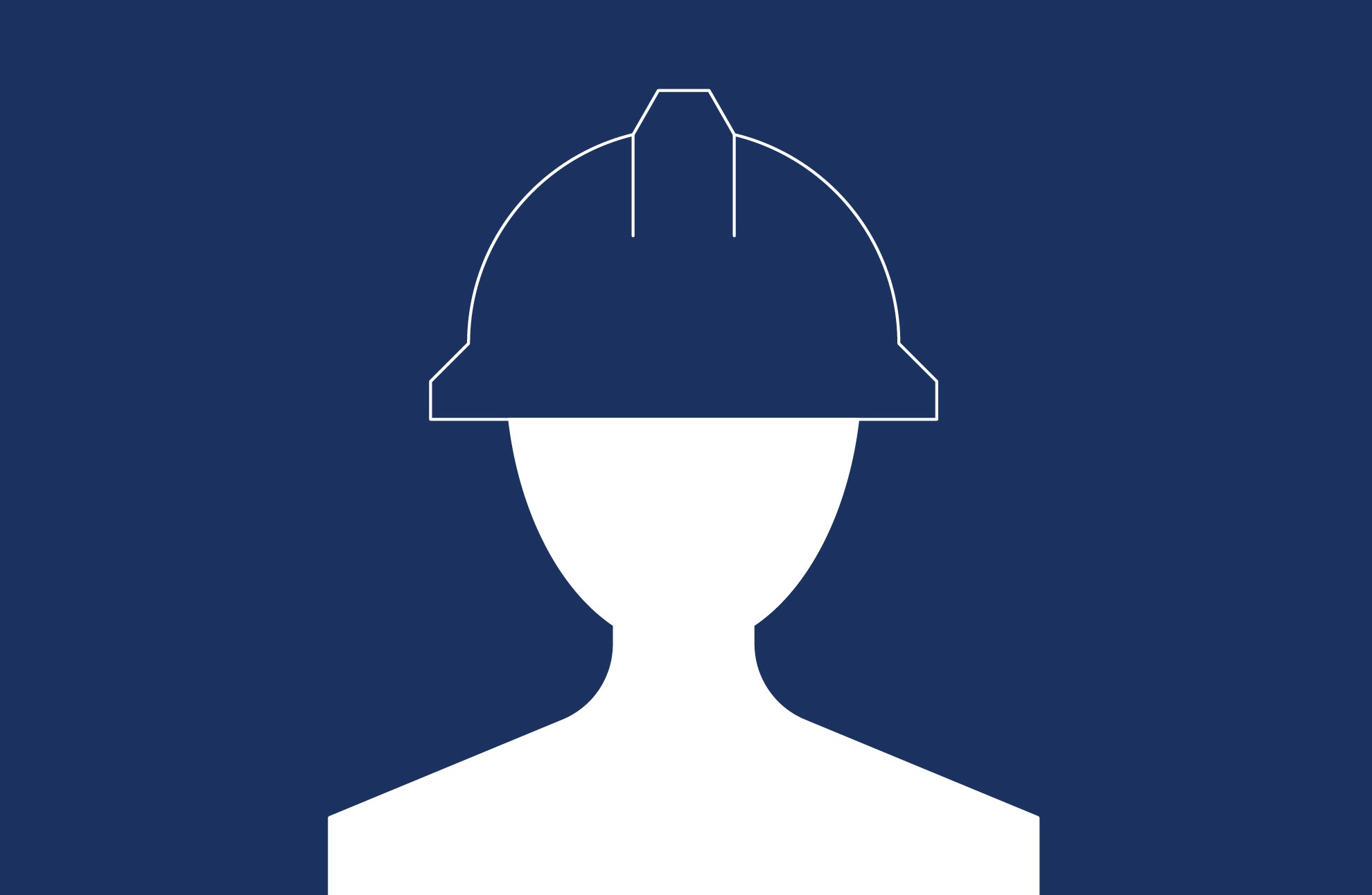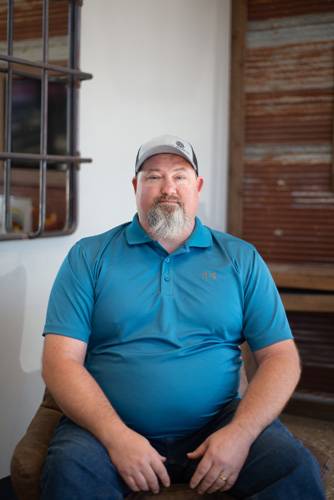PREFABRICATION
TCM offers the most advanced options for prefabrication. Our Springdale prefabrication facility is equipped with cutting-edge technology, setting new standards in Cold-Formed Steel (CFS) prefabrication. With our advanced frame rolling machine, we can fully customize stud lengths, sizes, and tooling with unmatched precision. This capability ensures exceptional accuracy and efficiency, providing tailored solutions for commercial construction projects. We’re proud to be at the forefront of delivering more efficient, precise, and reliable prefabricated CFS products. Our StoPanel and load bearing systems are also options to improve your next commercial construction projects. Learn about the advantages of prefabrication.


Improve Efficiency
Learn MoreGreatly reduce the time required for building envelope installation and maximize your construction schedule. Prefabrication is a guaranteed way to add impressive efficiency to your project.
Improve Sustainability
Learn MoreOur locally manufactured panels significantly enhance sustainability and eco-friendly efforts for any project. Assembling off-site vastly reduces waste at the job site.
Improve Safety
Learn MoreAt the end of the day, we want to ensure that our crews—and yours—go home safely to their families. We care about people, which is why we constantly seek ways to enhance safety. A cleaner, more streamlined construction process benefits everyone.
LOAD BEARING PANEL
Our prefabricated load bearing cold-formed steel wall panels are constructed in Lincoln, AR. They are comprised of axial and lateral bearing members, framed openings, shear walls, exterior sheathing, posts, and floor systems. These load-bearing panels can be combined with most exterior envelope options, windows and door blocking, and more. There are endless benefits to choosing prefabrication – some of those include improved quality control, a reduction in on-site labor, limited susceptibility to inclement weather, and a significantly accelerated construction schedule.
The completed exterior panels allow the building to become weather tight much faster which prevents unnecessary weather damage to the building, reduces scaffolding cost, and expedites the MEP rough-in schedule. Other advantages come in the form of safety outcomes and quality of the finish due to the skilled tradesmen working at ground level as opposed to in a lift or scaffolding that can present a series of challenges. Contact us today to learn more about prefabrication for your next project.








































