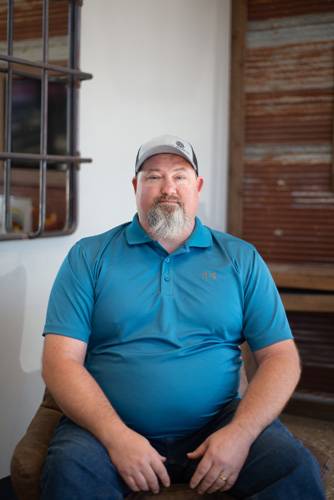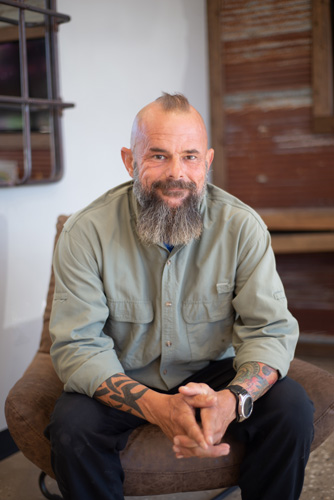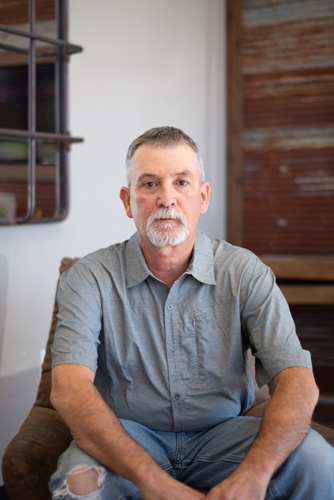WALTON ARTS CENTER RENOVATION
The Walton Art Center is the largest cultural venue in Northwest Arkansas. It regularly hosts a wide variety of live performances. When the decision was made to extensively renovate the center, the overarching requirement was to complete the project while also keeping it open for performances and programs.
Our scope of work included standard metal stud framing and drywall in the areas that were renovated. The entire project took 88,000 pounds of metal stud materials and 123,300 square feet of gypsum board. Highly specialized work included the construction of an acoustic partition wall, located between the performance hall and the lobby, which consisted of two metal-stud framed walls separated by a dead air space, sitting on neoprene bushings and closed cell neoprene straps to cushion and absorb any sound vibrations. Additionally, this wall also had multiple layers of gypsum board over the metal studs with lateral stud bracing. Other acoustical accouterments included fabric-wrapped acoustical wall panels, TECTUM wall and ceiling panels, and custom-made MDF deflectors in the Starr Theater, which is a 3,700 square feet performance space within the Walton Arts Center. All of the acoustic ceiling tiles in the offices and common areas were fiberglass-backed Optimal tiles by Armstrong. The lobby had a custom wood ceiling manufactured by 9Wood. We also helped to enhance the over-all lobby experience by supplying and installing glass-fiber reinforced plaster column-wraps around the vertical exposed support steel columns.
All of these special features and finishes provide the patrons of the Walton Arts Center with a performing arts experience that is on par with any comparable venue in the United States.
» Location: Fayetteville, Arkansas
» General Contractor: CDI






































