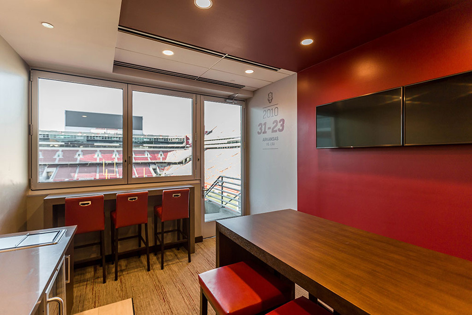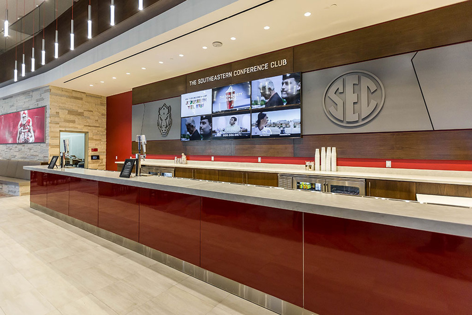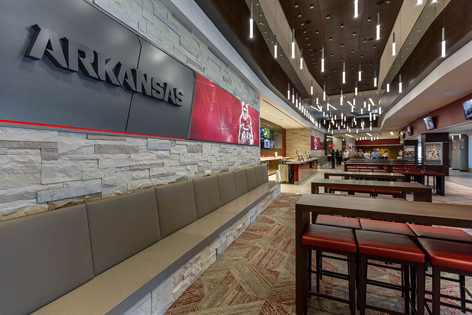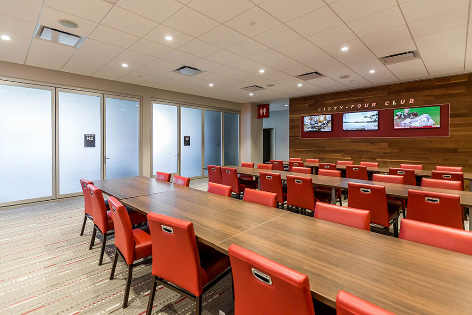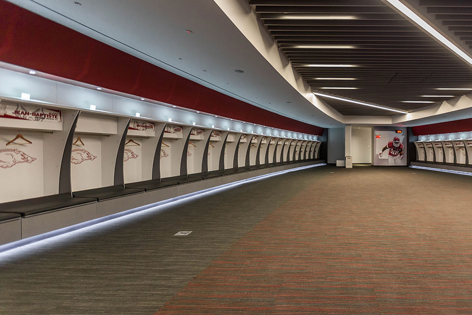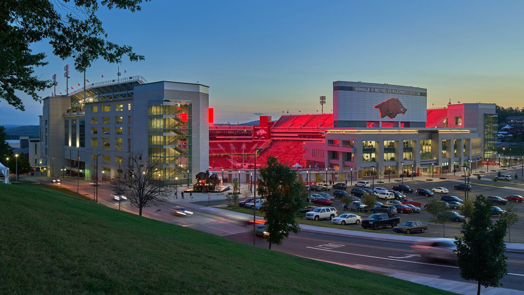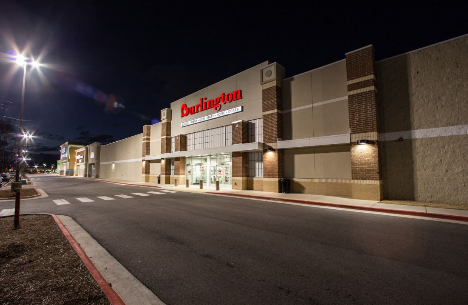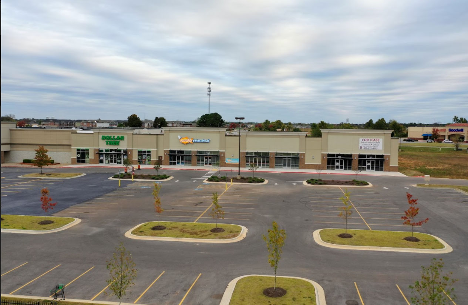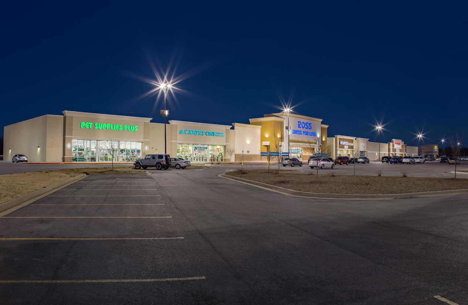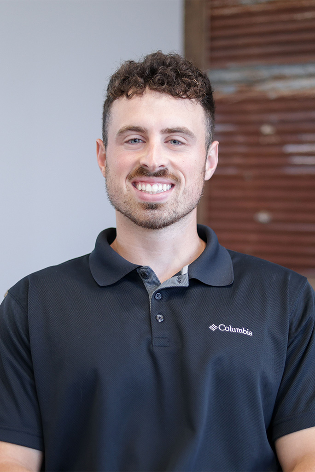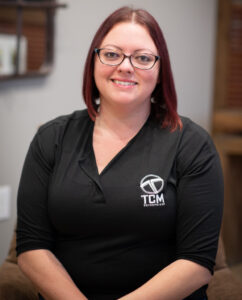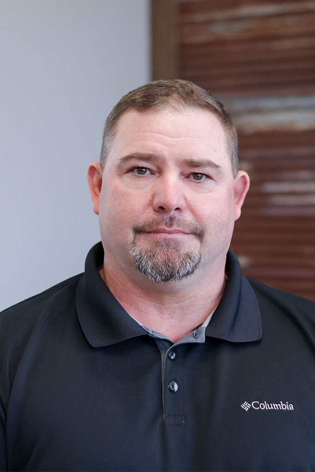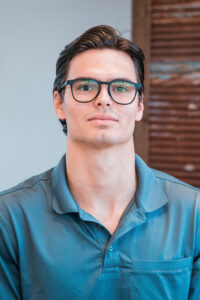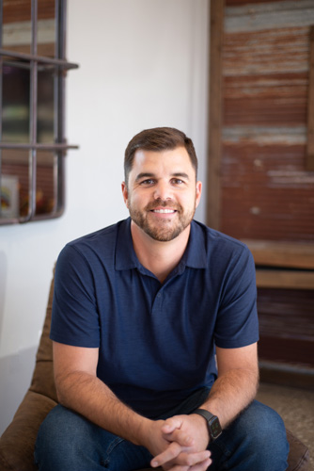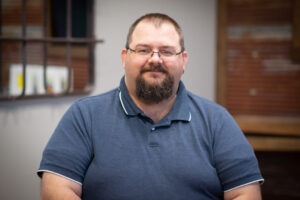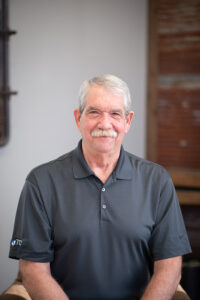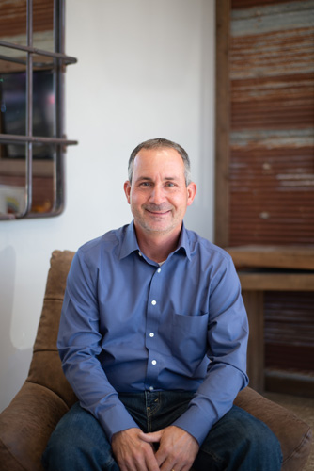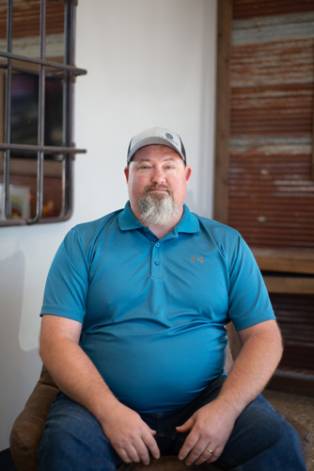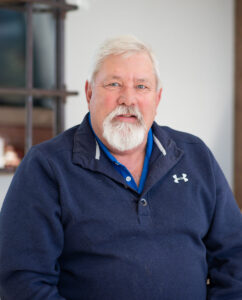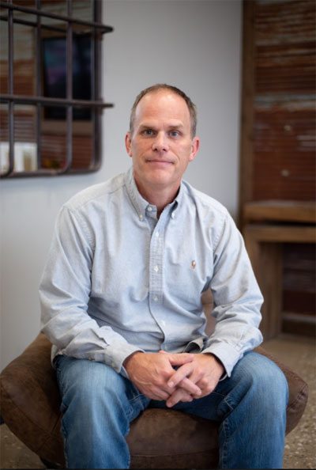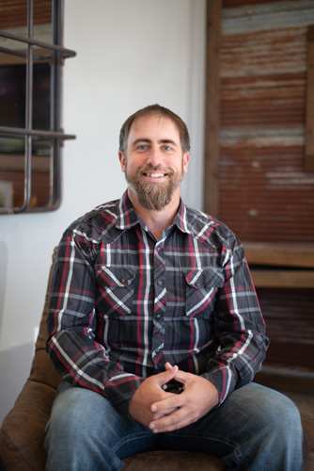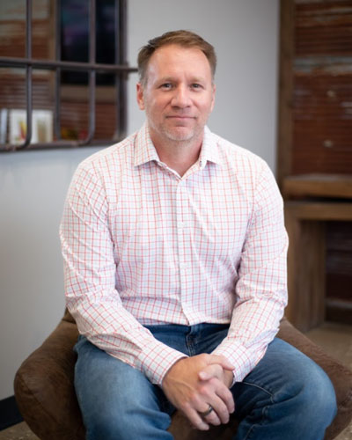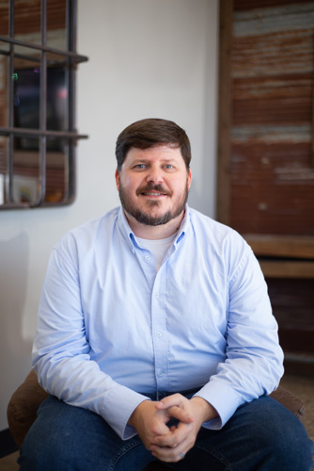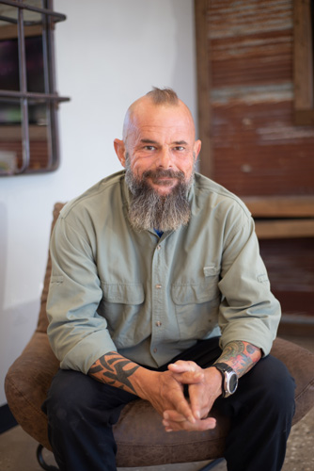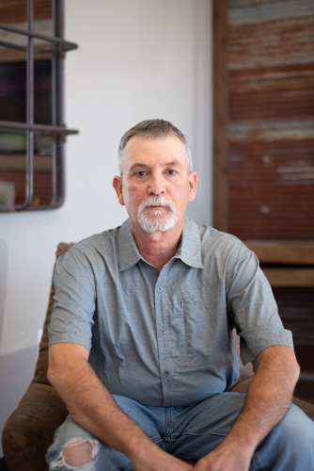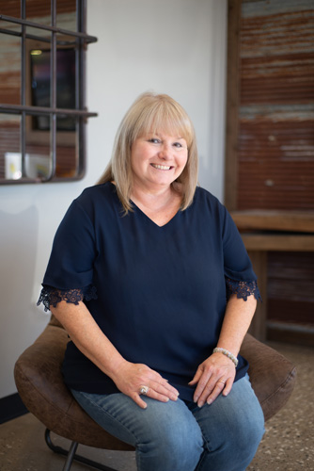PORTFOLIO
We specialize in medical, office, restaurants, retail stores, schools and other large construction projects.
Explore some of our featured projects below.
Donald W. Reynolds Razorback Stadium Expansion
Location: Fayetteville, Arkansas
General Contractor: CDI/Hunt Joint Venture
Currently, the largest and most anticipated project in Arkansas is the expansion of the home of the Arkansas Razorbacks. The $160 million project will add luxury suites, loge boxes, club seating, and a game-day locker to the eighty-year-old stadium. TCM Enterprises served as the framing, drywall, and acoustical ceiling subcontractor for the CDI/Hunt Construction joint venture. During this project, we provided and installed more than 700,000 pounds of metal studs, over 1,000,000 square feet of gypsum wallboard, and eighteen different types of acoustical ceiling systems. All of the interior spaces in this expansion will be premium, high-end spaces, designed to provide an unmatched game-day experience for Razorback fans.
Walton Arts Center Renovation
Location: Fayetteville, Arkansas
General Contractor: CDI
The Walton Art Center is the largest cultural venue in Northwest Arkansas. It regularly hosts a wide variety of live performances. When the decision was made to extensively renovate the center, the overarching requirement was to complete the project while also keeping it open for performances and programs.
Our scope of work included standard metal stud framing and drywall in the areas that were renovated. The entire project took 88,000 pounds of metal stud materials and 123,300 square feet of gypsum board. Highly specialized work included the construction of an acoustic partition wall, located between the performance hall and the lobby, which consisted of two metal-stud framed walls separated by a dead air space, sitting on neoprene bushings and closed cell neoprene straps to cushion and absorb any sound vibrations. Additionally, this wall also had multiple layers of gypsum board over the metal studs with lateral stud bracing. Other acoustical accouterments included fabric-wrapped acoustical wall panels, TECTUM wall and ceiling panels, and custom-made MDF deflectors in the Starr Theater, which is a 3,700 square feet performance space within the Walton Arts Center. All of the acoustic ceiling tiles in the offices and common areas were fiberglass-backed Optimal tiles by Armstrong. The lobby had a custom wood ceiling manufactured by 9Wood. We also helped to enhance the over-all lobby experience by supplying and installing glass-fiber reinforced plaster column-wraps around the vertical exposed support steel columns.
All of these special features and finishes provide the patrons of the Walton Arts Center with a performing arts experience that is on par with any comparable venue in the United States.
Tyson Foods Downtown Springdale Office
Location: Springdale, Arkansas
General Contractor: Milestone Construction
As part of the downtown Springdale revitalization, Tyson Foods elected to renovate two of the company’s original buildings, Brown Hatchery and Tyson Feed, and incorporate the buildings into a single modern office complex. Our scope of work included supplying and installing 100,000 pounds of standard metal stud framing. TCM Enterprises used a variety of gypsum products to cover the framing. The exterior was sheathed with DensGlass®, and the interior of the exterior wall was covered with DensArmor®. The interior walls, depending on the design specifications, were covered in Type X gypsum board, DUROCK®, DensShield®, or fire-treated plywood. TCM supplied and installed fabric-wrapped acoustical wall panels in the conference room and in the “huddle room” for sound control. The new office also includes an arcade, with 6″ wide acoustic planks installed on the wall area to soften the sound in the room. The main arcade area also has a wood ceiling by 9Wood that is free floating and sloped in two directions. The challenge, which we successfully met, was to keep the wood ceiling straight while working more than thirty feet above the finish floor.
As Scott Spradley, Chief Technology Officer for Tyson, stated at the grand opening of the office, “What you’re going to see here is vibrant, you’re going to see these people milling about, you’re going to say, ‘what’s going on down here,’ and it kind of becomes the place to be.”
Tyson Foods Par-Fry Plant
Location: Green Forest, Arkansas
General Contractor: C.R. Crawford Construction
The Tyson Foods Par-Fry facility was one of the largest projects within the state of Arkansas in 2017, and is now the largest robotic par-fry plant in the United States.
Our work on this project included framing the metal stud-liner walls inside the prefabricated concrete tilt-up wall panels at the employee sanctuary, truck drivers waiting room, back-dock manager’s office, and in the general office areas. We also framed the interior walls of the offices and locker room, restrooms and demising wall between the plant and offices. To complete the framing, 32,000 pounds of metal studs were used. The walls are insulated to minimize sound transfer and are covered with 5/8” gypsum wallboard. The ceilings in the modern office areas are acoustical lay-in ceilings tiles, which are also washable and moisture resistant, and supported by aluminum grid. In the sanctuary area of the facility, we installed 600 fabric-wrapped sound baffles, twenty-six feet above the finished floor. To further enhance the sanctuary, two egg-shaped cloud ceilings were constructed, using metal-stud framing and gyp board. The panels and the clouds are suspended from the roof deck with cables and lag eyes.
All of our work served to help create comfortable and efficient work and break areas for the employees at the new facility, helping Tyson Foods to maintain its position as one of the global leaders in protein production and supply.
Pleasant Crossing Power Center
Location: Rogers, Arkansas
General Contractor: CR Crawford
This Power Center is a 92,000 square-feet retail development, housing several popular and recognizable retail shopping brands, including the tenant of the largest space, Burlington Coat Factory. We were contracted to frame the exterior wall and parapet wall of the entire building, along with the interior finish-out for Ross Dress For Less. During construction, the owner leased out three other spaces that we also provided specialty construction services for three other spaces that were leased as the project proceeded.
We installed 62,000 pounds of metal wall framing to construct the commercial center. The exterior was sheathed in an assortment of fire-treated plywood and DensGlass, and is a combination of off-sets and step-ups. All exterior walls were insulated with FSK foil-faced fiberglass insulation and 2″ rigid insulation. Tenant separation walls all had to be 2-hour fire-rated and are insulated to prevent the transfer of noise between retail spaces. As is common in retail centers, each space had a unique design for the acoustical ceiling tiles, and included the use of acoustical ceiling tiles or free-floating cloud ceilings.
Highlands Oncology
Location: Fayetteville, Arkansas
A 5-story, 125,000 square foot, state of the art Cancer treatment facility. The first floor includes medical offices, treatment and diagnostic areas, pharmacy, café and a boutique. The linear accelerator radiation rooms require special construction, including walls and roofs that are seven feet thick and two neutron shielded doors for radiation absorption. The second floor has a 5,000 square foot chemotherapy suite, over 20 exam rooms, and a chapel.
Theater Squared
Location: Fayetteville, Arkansas
A 3-story, 50,000 square foot state-of-the-art dual theater space includes a dedicated rehearsal area, offices, workshops, eight guest artist apartments, outdoor terraces on all three levels and a café and bar to service guests day and night.
Thaden Reels
Location: Bentonville, Arkansas
An innovative Administrative and Arts Building spanning over 37,000 square foot with a metal wall and roof system, porch skylights, plywood exterior soffits, and interior and exterior screening spaces. This space is designed for students to study film, photography, and other forms of media.
Adohi Student Housing
Location: Fayetteville, Arkansas
A large-scale mass timber sustainable residence hall. The 5-story, over 202,000 square foot community houses 708 student living quarters, comprising of a community kitchen, gathering spaces, lounges, a roof top terrace and workshops for music and recording studios. A highlight of the project is the exposed structural and non-structural wood ceilings.

